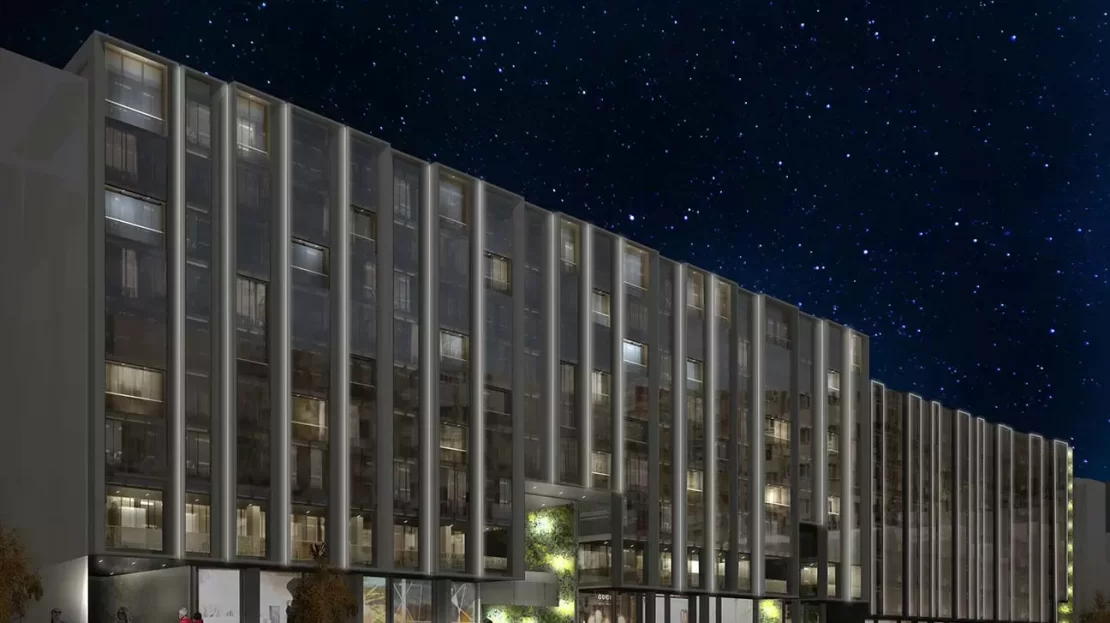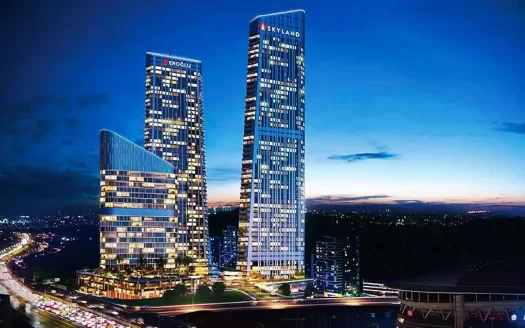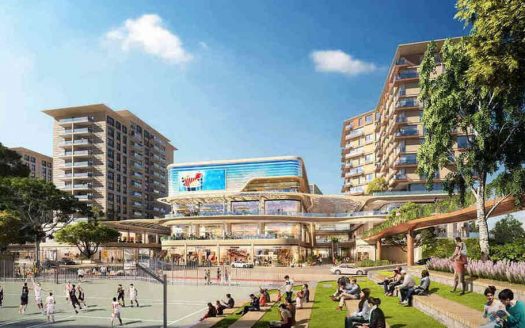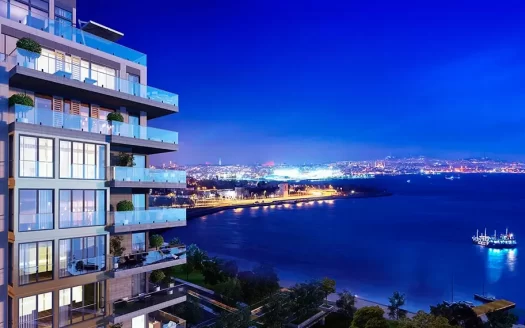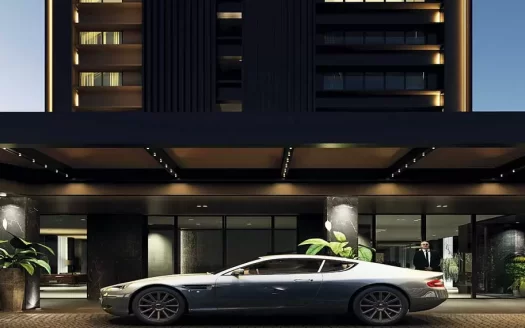Overview
- Updated On:
- Haziran 6, 2022
- 2 Bedrooms
- 4 Bathrooms
- 3 Garages
- 500 ft2
- Year Built: 2003
Description
The key aspects of European urban architecture, courtyards, and squares, are essential to city life. The courtyard concept is reinvented in a modern fashion at GH 146, offering a chance to rest and socialize in the city while bringing together retail, dining, and relaxation activities. The project has buildings around the inner courtyards with units appropriate for commerce, dining, and meeting, especially those on street level, in order to create public meeting places out of shared spaces hidden amid buildings in order to allow pedestrian access.
This urban mixed-use development creates new places for balanced shopping, business, dwelling, and hotel functions. The structure produces a unique concord in terms of both its own dynamic and the surrounding urban texture by providing simple access via courtyards.
One of the distinguishing elements of GH 146 is the terrazzo floor, which draws attention with its various color combinations. Terrazzo, a classic material, gives GH 146 a contemporary feel with unexpected color and pattern combinations.
The third level, which has a subway link, will be used as a social area for performing arts and cultural events.
The ground floor, which is accessible from Halaskargazi Street, is intended to be a semi-open public space with restaurants, cafés, eating places, and street connections. Natural stones on the floor, benches, a natural plant environment, and flora-rich installations all contributed to the creation of a breathing and living courtyard where the inner and outdoor are connected. The glass canopies in this region allow both of these things to happen.
A+
A
B
C
D
E
F
G
H
- Principal and Interest
- Property Tax
- HOA fee

